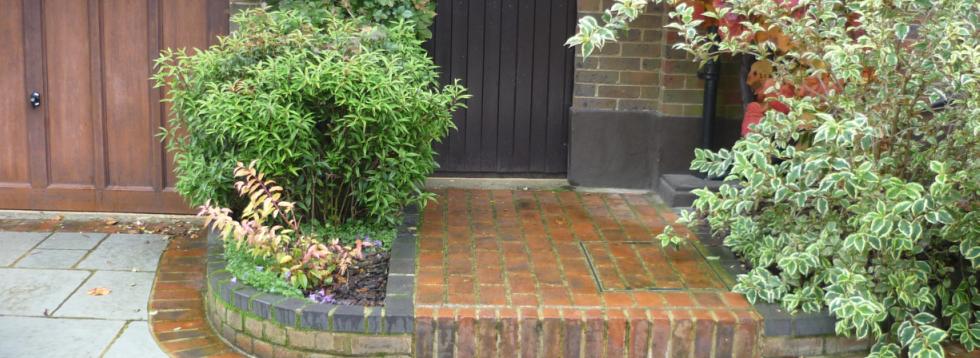



Driveway Construction

A typical driveway/car port area will be excavated to 300mm from finished paving height. A sub base will then be installed in order to provide a supportive base for the chosen surface material. This is made up from 150mm of 0-80mm crushed concrete, topped with a 50mm cover of Type 1. These are thoroughly compacted to give a solid base throughout the driveway.
Any drainage required can then be installed in accordance with local authority guidelines.
The perimeter of the driveway can then be installed. The blocks around the outside of the area are set into cement in order to establish all paving levels & boundaries. These blocks are supported with a cement haunching behind preventing any spread or movement of the blocks, thus keeping the area structurally sound. Once these blocks are set, the main area can then be laid. The block paving is then laid upon a 50mm bed of compacted sharp sand which is screeded to a flat surface to match the height of the cemented perimeter blocks. The blocks are then laid & cut to suit. A cover of Kiln died sand is then brushed over the surface and the blocks are given a final vibration.

Driveway during construction. Excavation in progress.

Finished product.
Click to go to our driveway page Driveway Gallery
Soakaway Construction

New rules around rainwater run off were introduced in August 2009. They state that “full permission is required for any new or refurbished area over 5 Sq.m, unless a porous service or sustainable drainage system is installed.” This usually means that permeable paving blocks or a Soakaway sytem are adequate to satisfy the requirements.
Go backContact Details:
Email:paving.braithwaite@gmail.com
Mobile: 07774 725940
Office: 02083 377626
Address: 76 Braemar Road,
Worcester Park,
Postcode: KT4 8SW
Braithwaite Paving is registered with Checkatrade. All work guaranteed.

